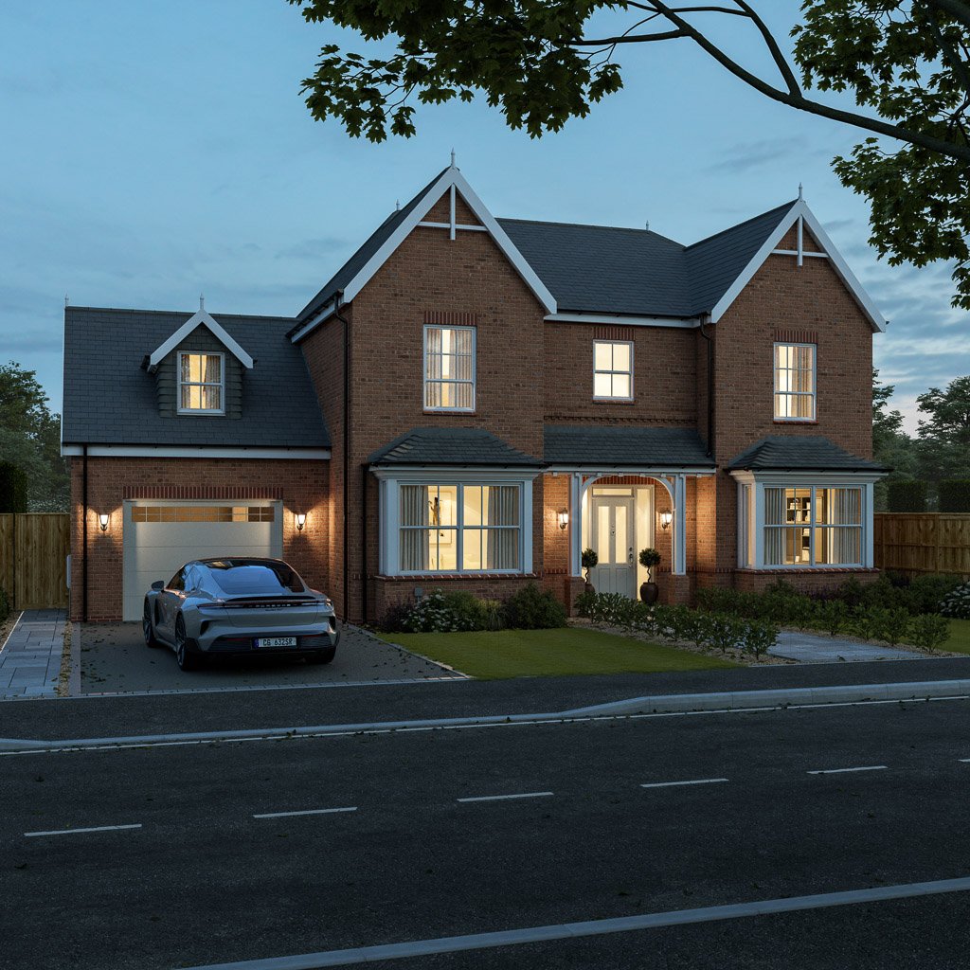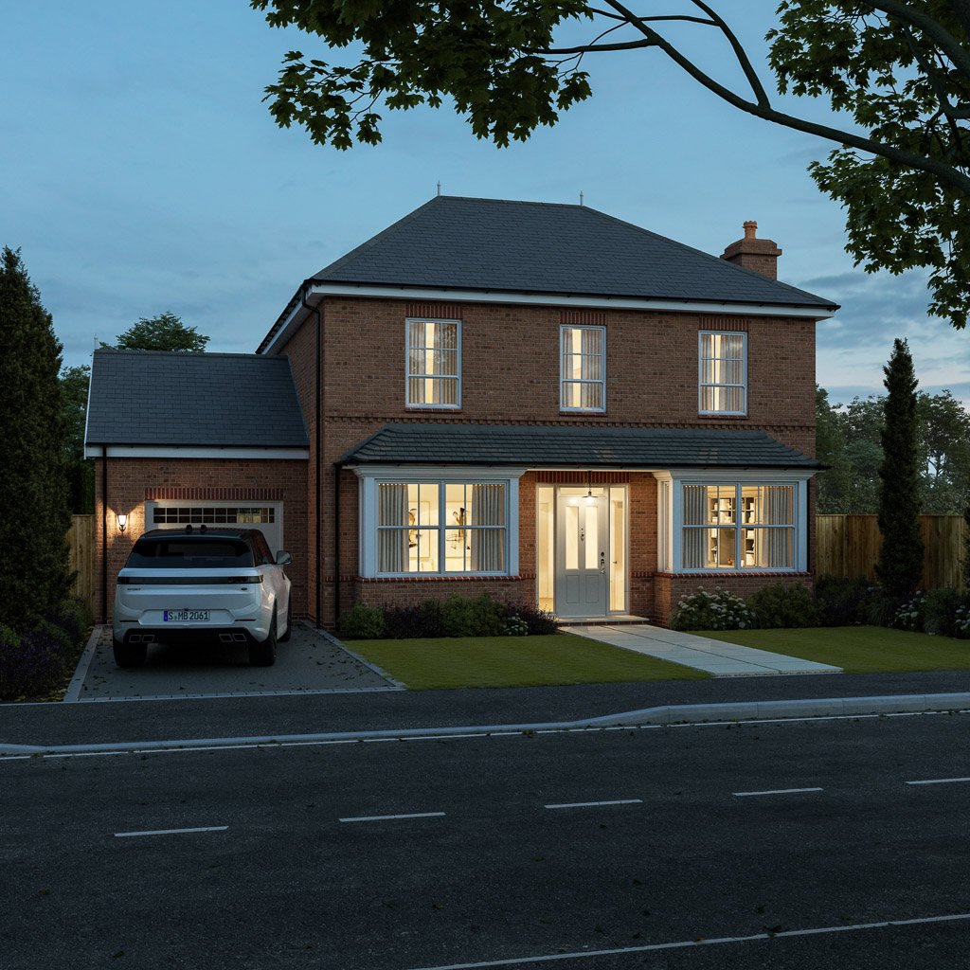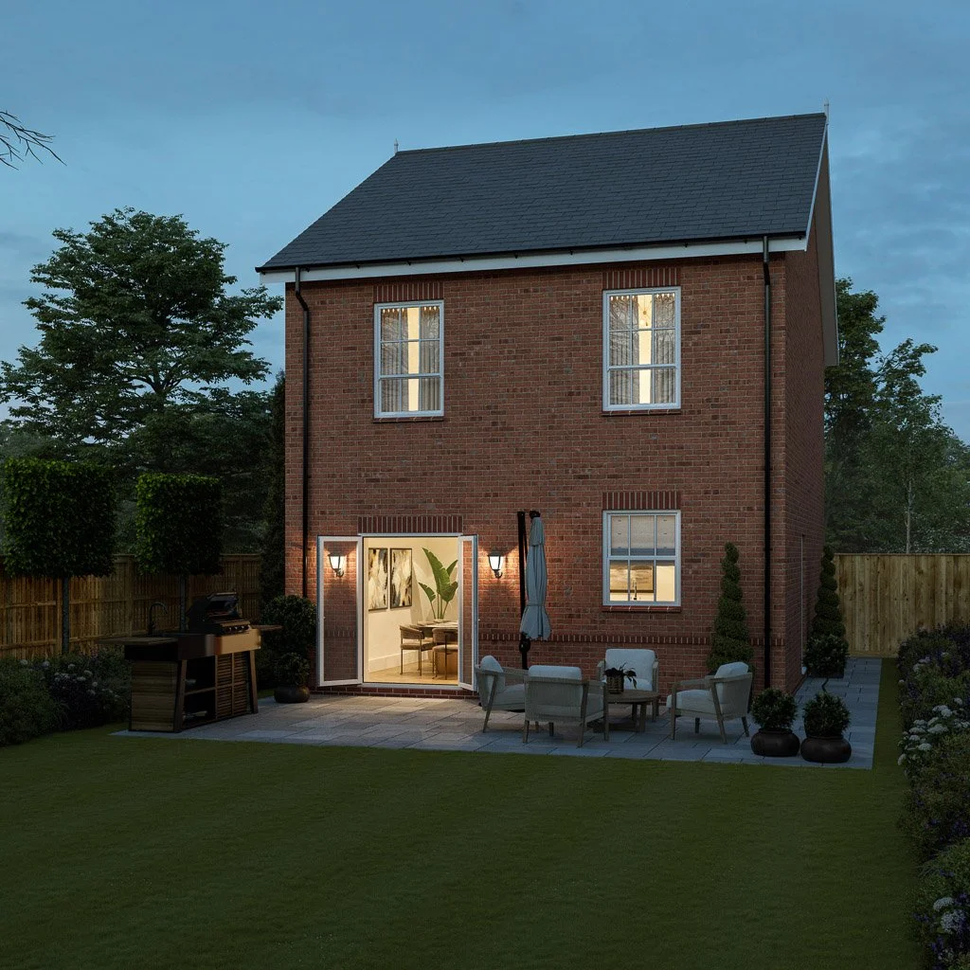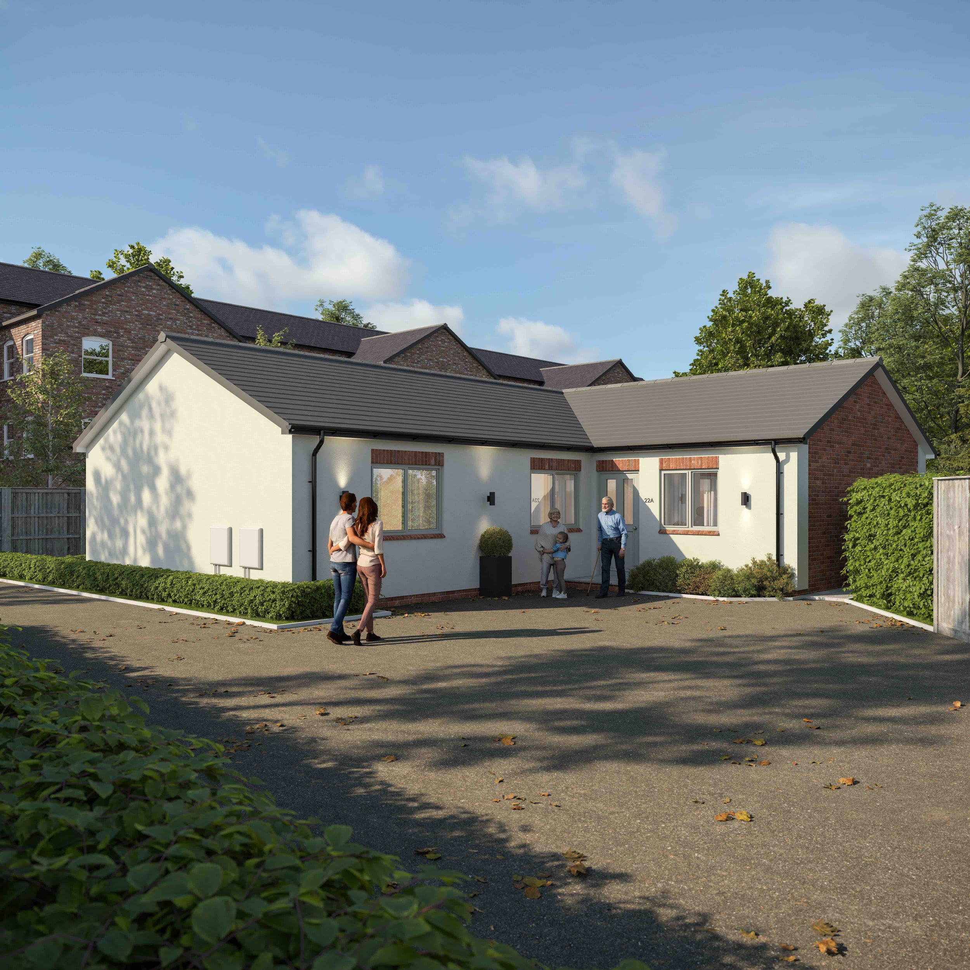At Almond Estates, we take pride in offering a stunning collection of homes designed with future homeowners in mind. Our diverse range of properties, from charming bungalows to expansive five-bedroom detached houses, combines thoughtful design with high-quality crafismanship. Our homes are inspired by the timeless elegance of period properties, yet cleverly designed to maximise space and cater to the needs of modern family living. We understand how people want to live today so our homes combine beauty, functionality, and sustainability. With careful attention to detail, they not only provide beautiful and comfortable living spaces but also prioritise environmental considerations, whilst ensuring that they are energy efficient.
The Chestnut
Five Bedroom Home
The Chestnut is a striking and sophisticated home that truly has the "wow" factor. Spread across two well-planned levels, the ground floor boasts an open kitchen, dining, and family area that leads onto the garden, ideal for modern family living. The first floor is home to a stunning vaulted master suite with a dressing room and en suite; one additional bedroom with its own en suite; and three more spacious double bedrooms, along with a family bathroom. The Chestnut also offers a large garage with a versatile multi-purpose space above which is perfect for a home gym, cinema room, or office/studio, offering endless possibilities to suit the homeowner’s lifestyle.
One bathroom
WC
Cloakroom
Utility
Double Garage with multipurpose additional space
2410 square ft (2720 square ft including garage)
Detached
Five bedrooms
Two en suites
Key Features



The Hazel
Four Bedroom Home
The Hazel 1s a beautifully designed, double-fronted four-bedroom home that offers a perfect balance of comfort and style. Ideal for families, the spacious ground floor features an open-plan kitchen and family area that flows seamlessly into the garden, creating the perfect space for both entertaining and relaxation. Upstairs, it has an impressive vaulted master bedroom with its own en suite, three generously sized double bedrooms, and a family bathroom. Additional features include a lounge, study, we, a single garage and a convenient utility room, making the Hazel both practical and elegant.
1650 square ft (1890 square ft including garage)
Detatched
Four bedrooms
One en suite
Key Features
One bathroom
WC
Utility
Single Garage



The Pine
Three Bedroom Home
The Pine is a thoughtfully designed, three-bedroom home, perfect for modern family living. The open-plan kitchen and family area create a welcoming environment, with views extending out to the garden - ideal for both daily living and entertaining. The master bedroom benefits from its own en suite, while the two additional bedrooms are generously-sized to accommodate family needs. Cleverly incorporated features, such as a convenient WC and a practical utility room, add functionality to the design. With a perfect balance of style and practicality, The Pine offers a seamless blend of comfort and modern living.
1200 square ft
Three bedrooms
Detached or Semi-detached
One en suite
Key Features
One bathroom
WC
Utility
Large Lounge



The Kola
Three Bedroom Bungalow
The Kola is a highly sought-after, single-level home that combines unique design with accessibility and family-friendly features. The open-plan kitchen and family space flow seamlessly into the garden, creating a perfect area for both relaxation and entertaining. With three bedrooms, including a master with an en-suite, plus two additional well-proportioned bedrooms, the home offers ample space for families of all ages. A large family bathroom, separate lounge, single garage, and utility room enhance the practicality and convenience of this exceptional home.
One bathroom
One en suite
WC
1100 square ft
Three bedrooms
Bungalow
Key Features






